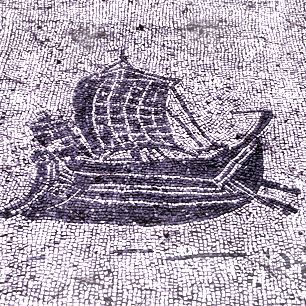THE PORT of OSTIA
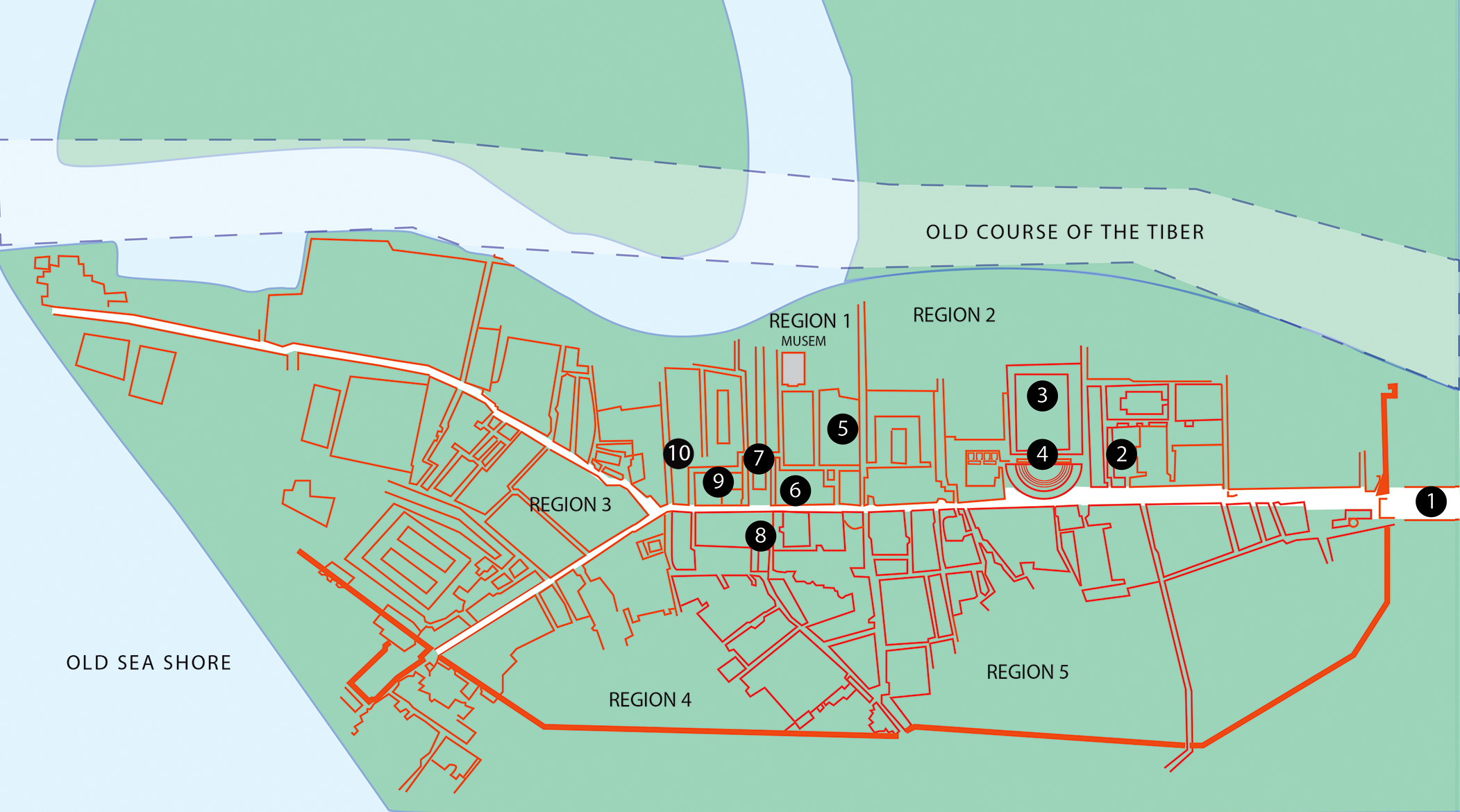
Key Buildings
1 Roman Gate 2 Baths of Neptune 3 Square of the Guilds 4 Theatre 5 Mill of Silvanus
6 Tahermopolium of the street Diana 8 Capitolium 8 Forum Temple of Rome and Augustus
9 Curia 10 Horrea (warehouse) Epagathus and Epaphroditus
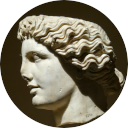
thermopolium of street diana
One of the most impressive buildings in the city: an inn of Hadrian . From Via di Diana a covered walkway leads into a courtyard flanked by tabernae . The facade of the inn , which on Via di Diana, showing the balconies on the first floor , with arches resting on the shelves of travertine (a technique that takes hold in the Middle Ages ) Here the ancient Ostia entertained in the cool summer evenings. Later there are three entrances to the inn , housed in the third century AD, from previous local . Inside there are three compartments , the middle one is the main one. Before you enter the room there is a central bar with three floors, where they were resting food and drinks for customers who were in a hurry ; under the counter a pan for washing dishes . The indoor dining room , embellished with frescoes , contains another counter for the display of food , above it a painting of still life. To the right of the kitchen with a cooker and a dolio , where they kept in fresh water and wine ; left a room unidentified ; behind a courtyard with a fountain and stone seats for guests.
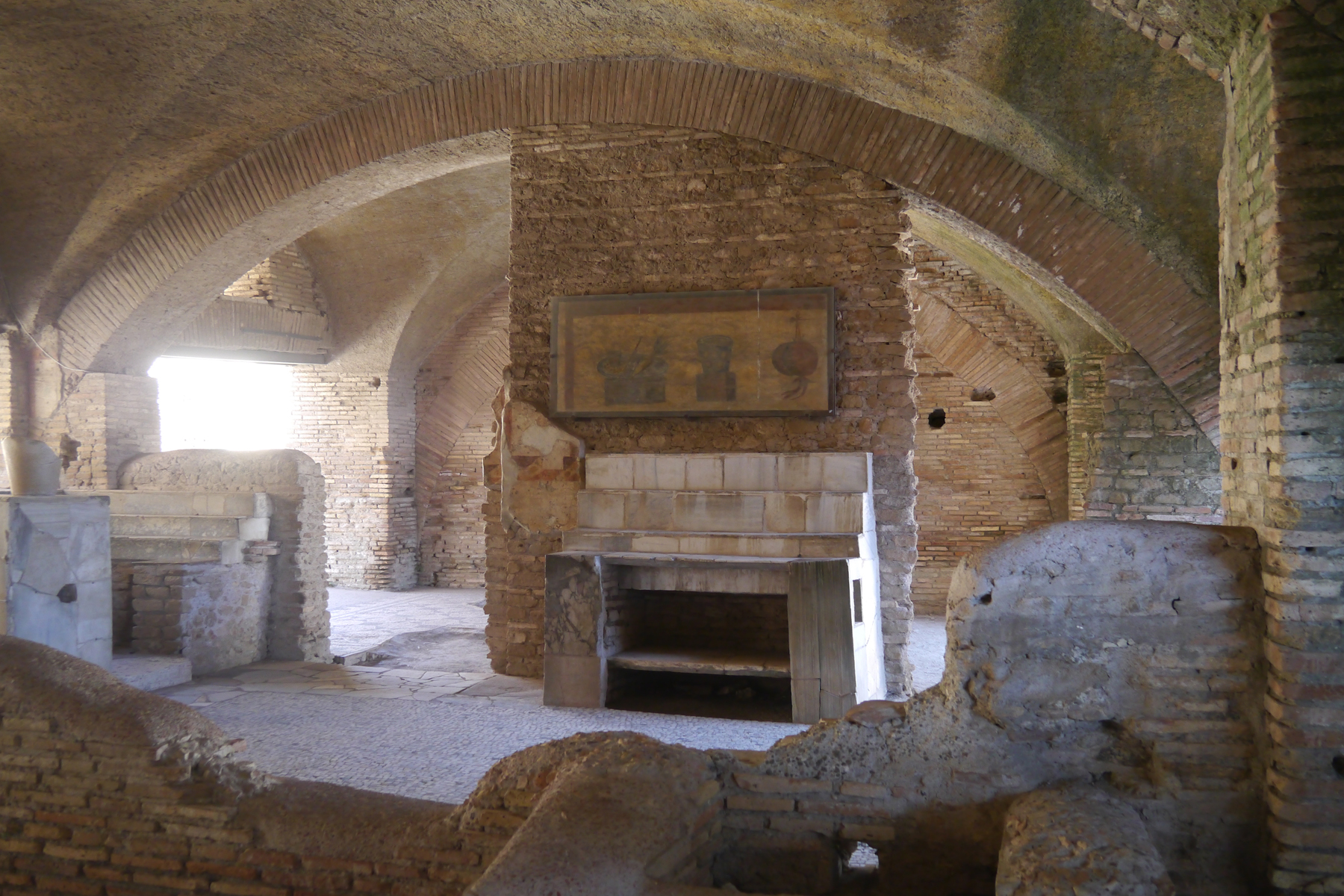
look at some building
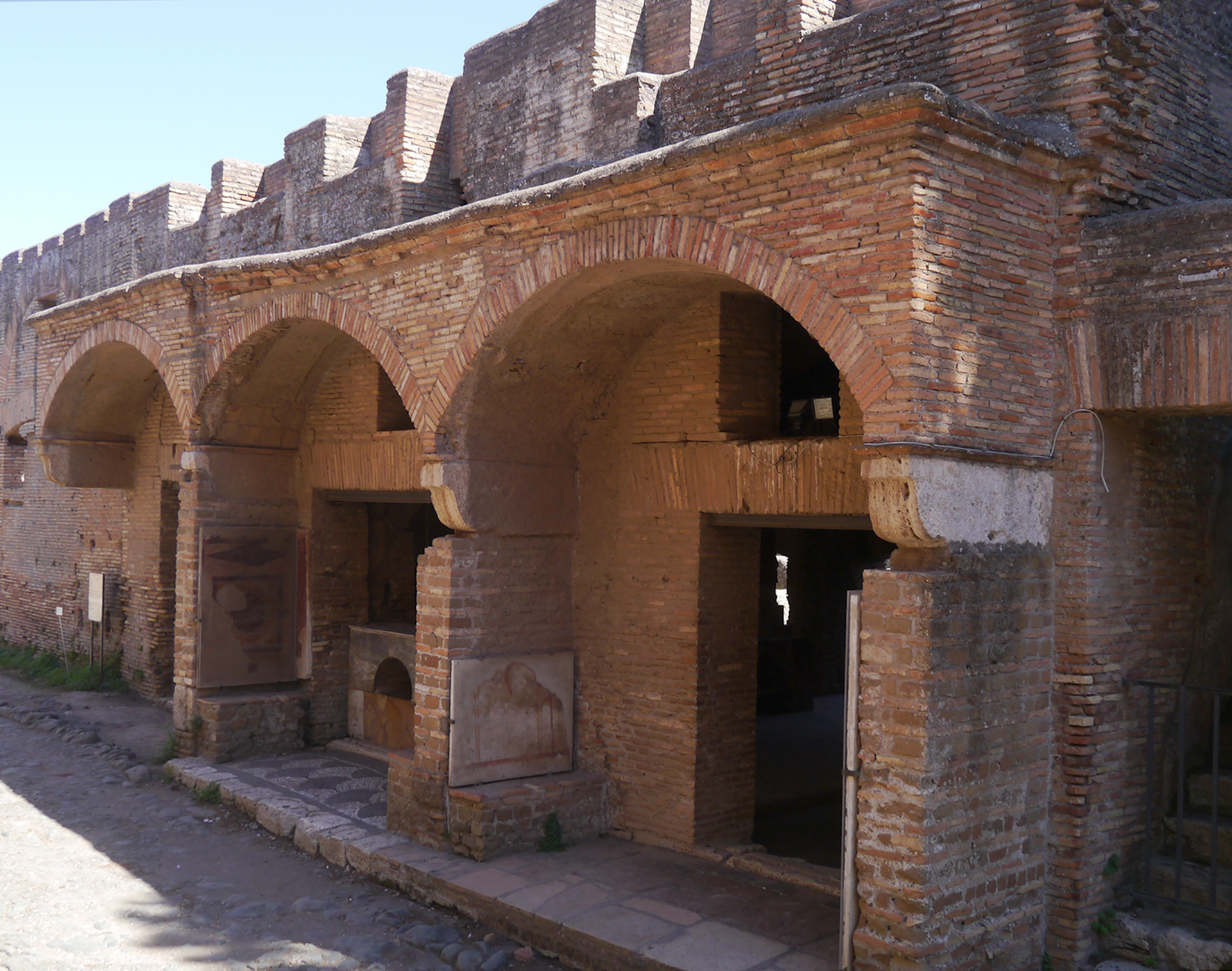
thermopolium of street diana
One of the most impressive buildings in the city: an inn of Hadrian . From Via di Diana a covered walkway leads into a courtyard flanked by tabernae . The facade of the inn , which on Via di Diana, showing the balconies on the first floor , with arches resting on the shelves of travertine (a technique that takes hold in the Middle Ages )
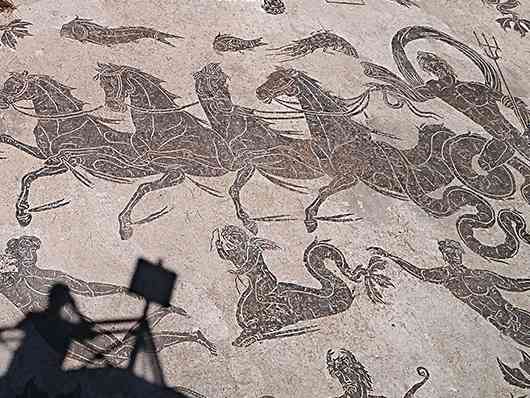
Baths of Neptune
Built by Hadrian (117-138) on pre-existing baths and then restored at the end of the 2nd and the fourth centuries CE
This mosaic gave the baths their modern name. Here Neptune is depicted in a chariot drawn by four hippocampi encircled by sea monsters, dolphins, tritons, and Nereids
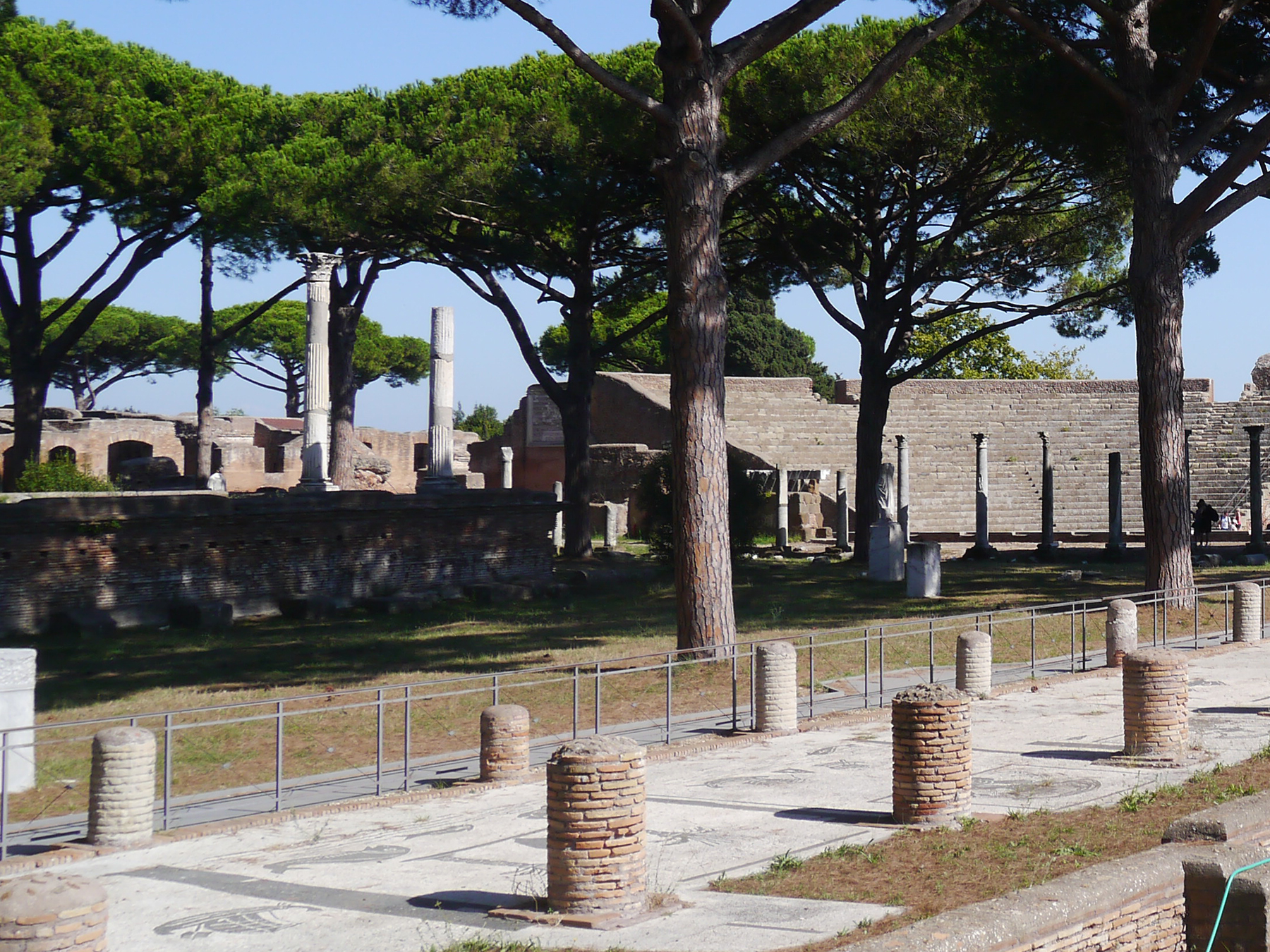
Forum of the Corporations
Behind the scaena of the theater, the Forum of the Corporations is situated in a kind of U-shape arrangement of offices for merchants and businessmen. The former entrance was actually on the opposite side, towards the Tiber in the center of the short side. It is dated at about the same times as the theater, which is evidenced by the fact that the structures are aligned.
Under the Romans, Ostia Antica reached a peak of some 75,000 inhabitants in the 2nd and 3rd century AD
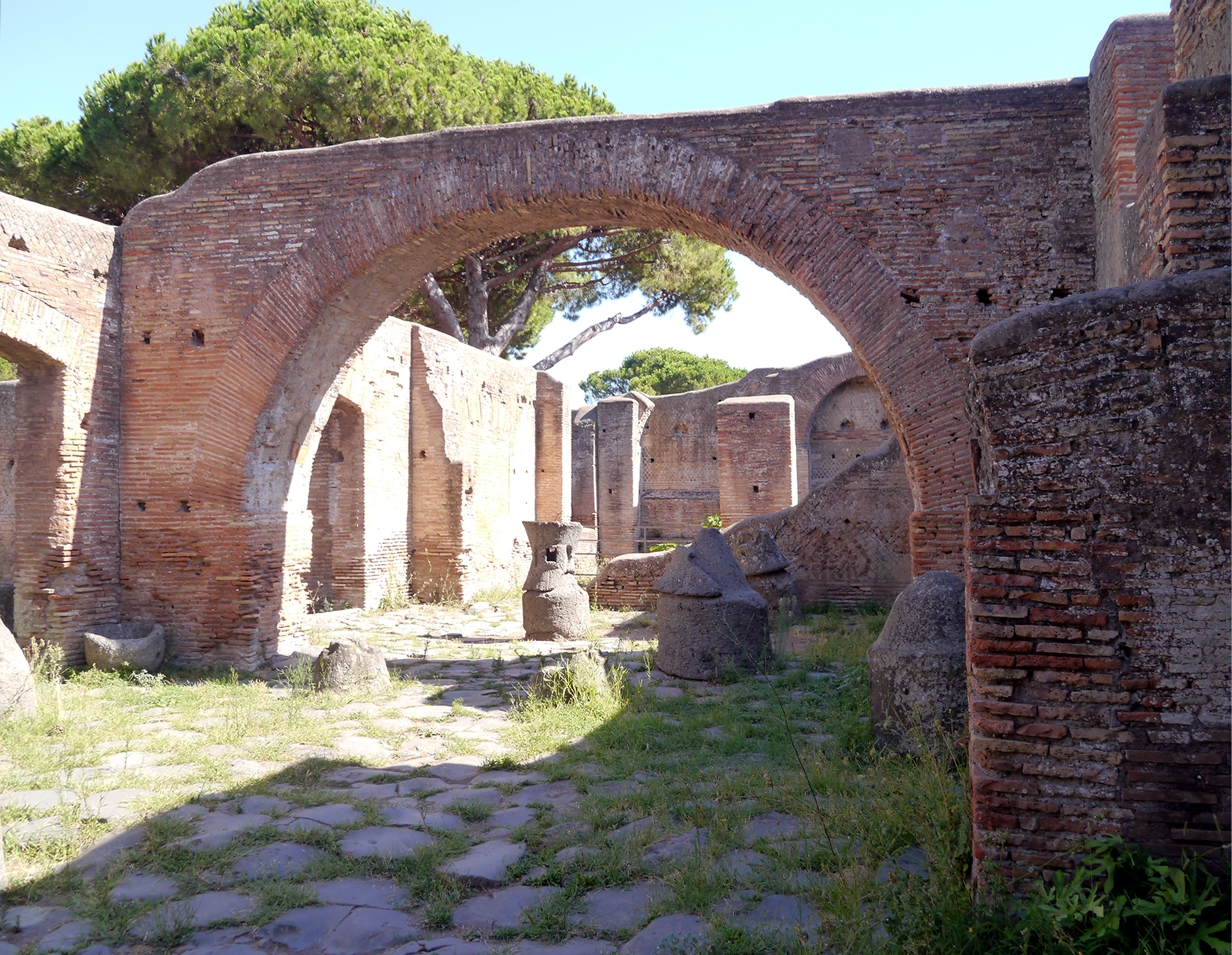
MILLS BAKERS OF OSTIA
Roman bakeries were usually mills-bakeries. Only in later antiquity can we make a distinction between the milling and baking The Ostian bakeries may be called factories, especially when they are compared to their counterparts in Pompeii. The latter contained only three to four millstones, very close to each other. The spacious Ostian bakeries must have been operated in a much more efficient way and more hours per day
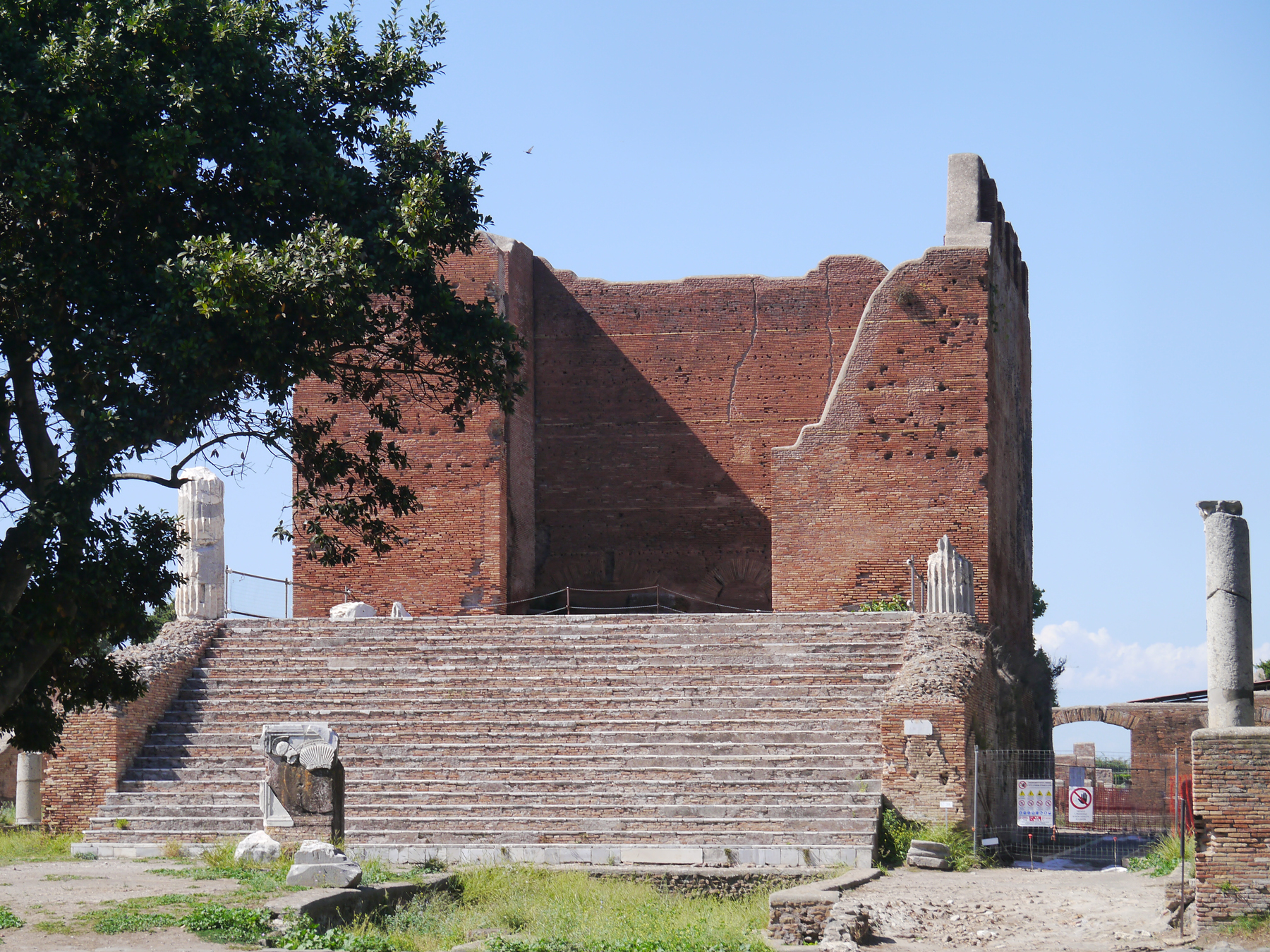
THE CAPITOLIIUM
On the north side of the Forum is the Capitolium, the main temple of Ostia Antica. The Capitolium was dedicated to Jupiter, Juno and Minerva. The building you can see during your Ostia Antica tour was built during the empire of Hadrian. It is about 15 meters wide and 35 meters long and was built on a podium with 21 steps and surrounded by porticoes. There was also a marble altar in front of the temple.
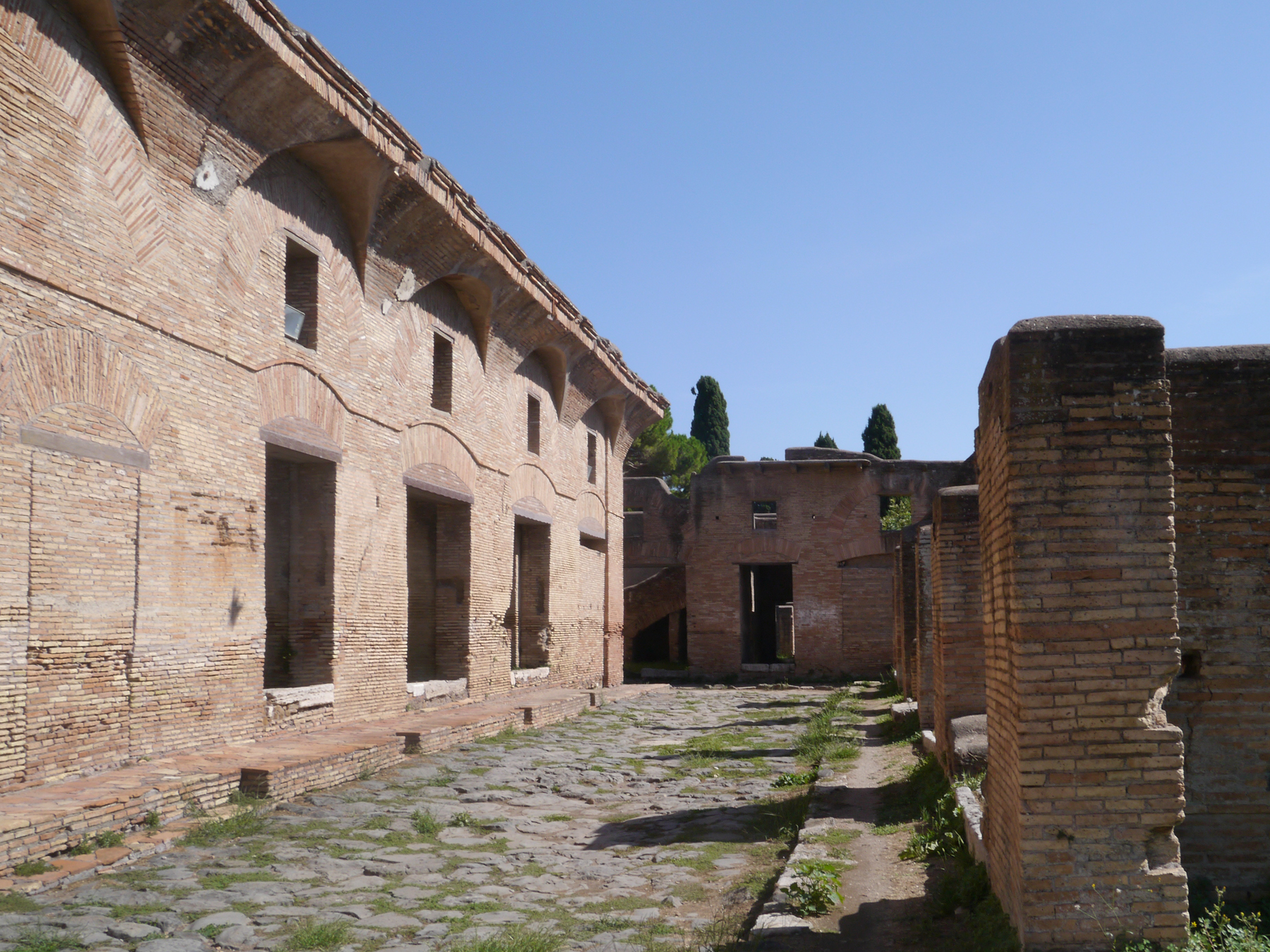
APARTMENTS
OF OSTIA
Many of Ostia Antica's inhabitants lived in apartment buildings. You can see the separate units if you climb the stairs inside.In Roman architecture, an insula (Latin for "island," plural insulae) was a kind of apartment building that housed most of the urban citizen population of ancient Rome, including ordinary people of lower- or middle-class status (the plebs) and all but the wealthiest
